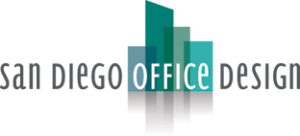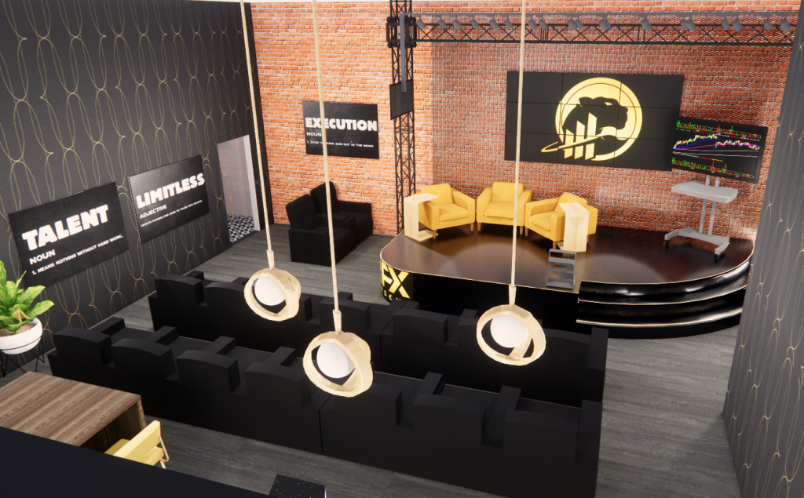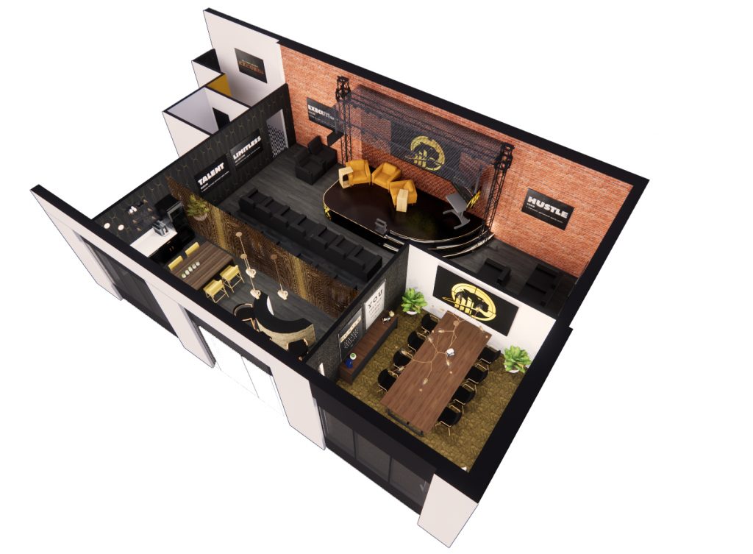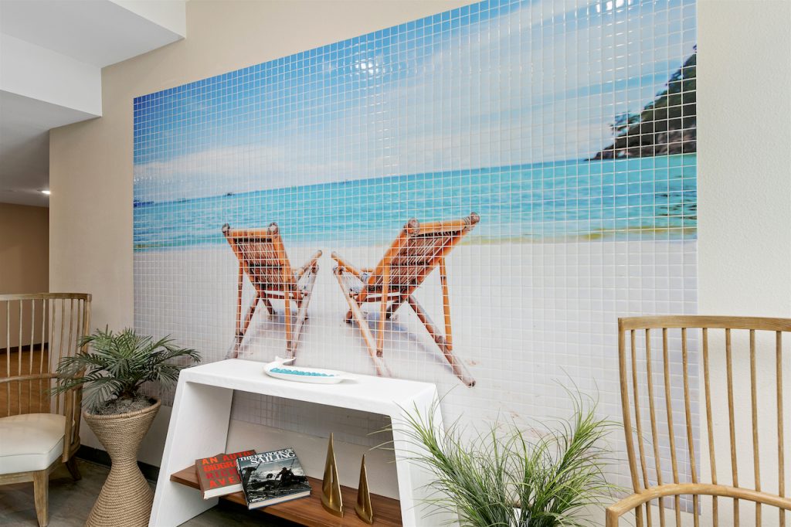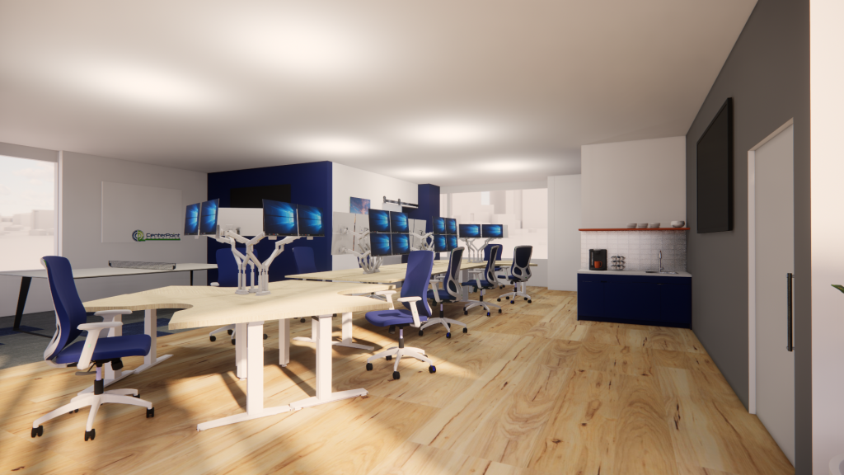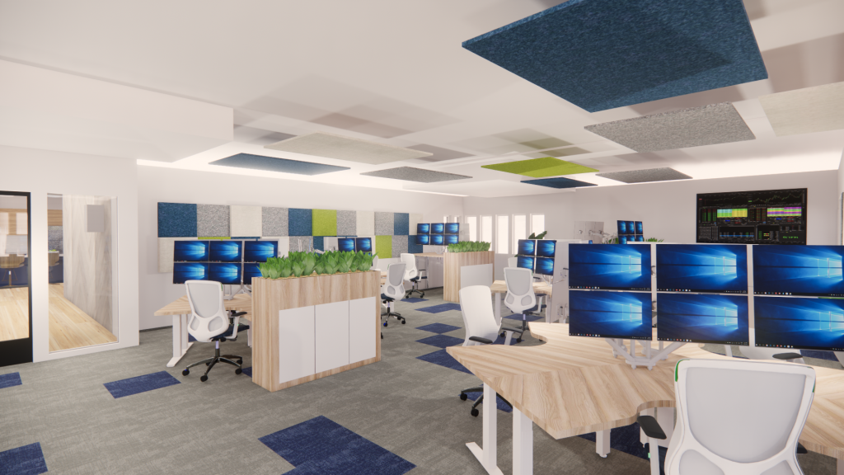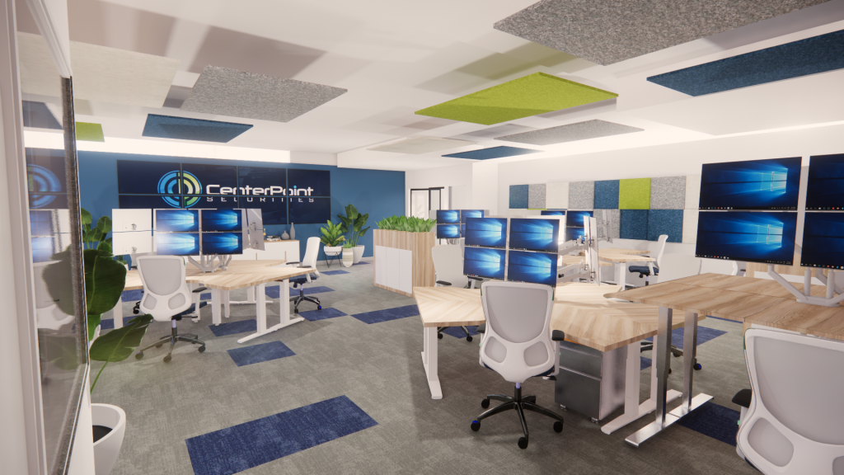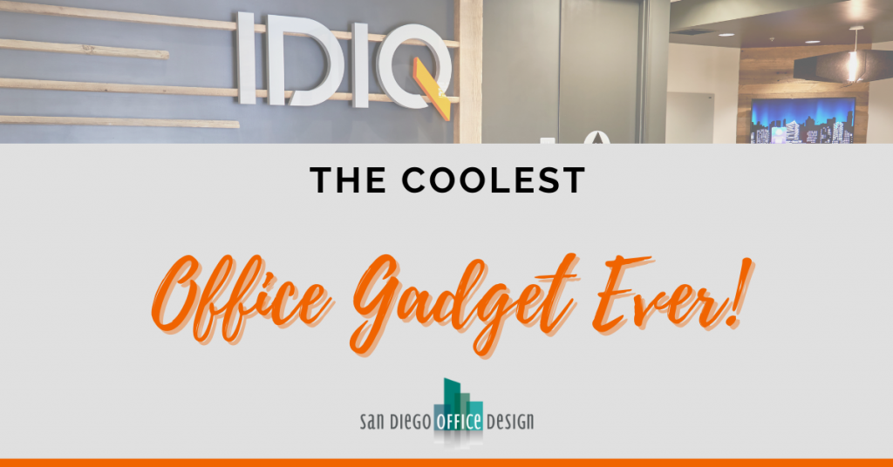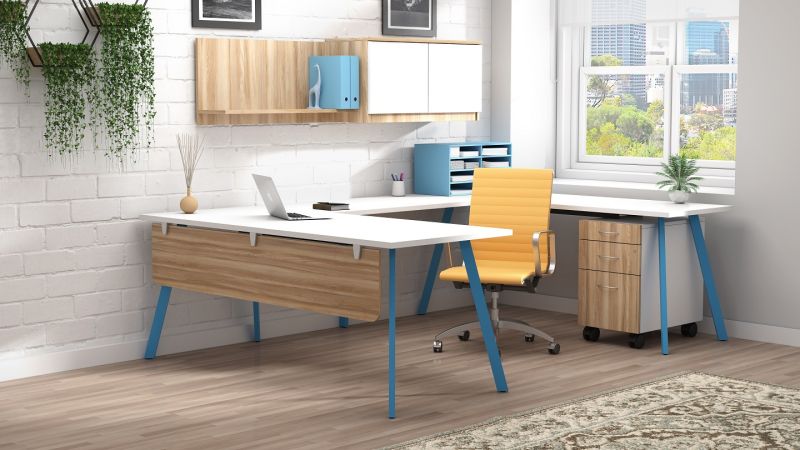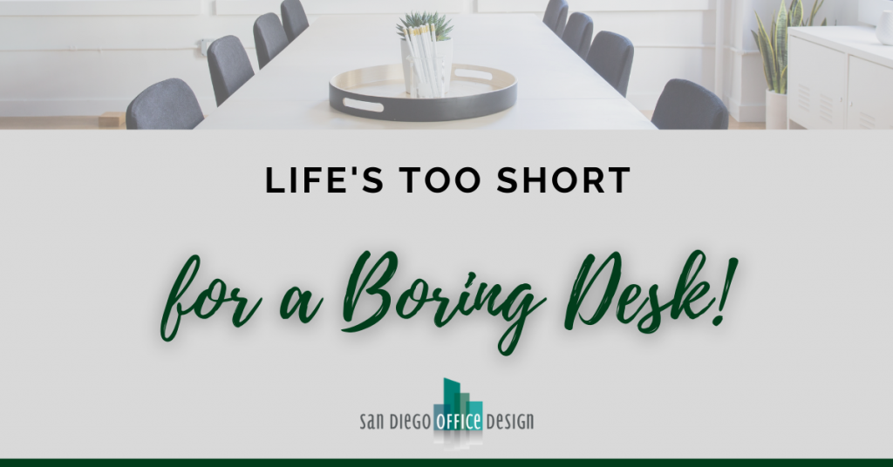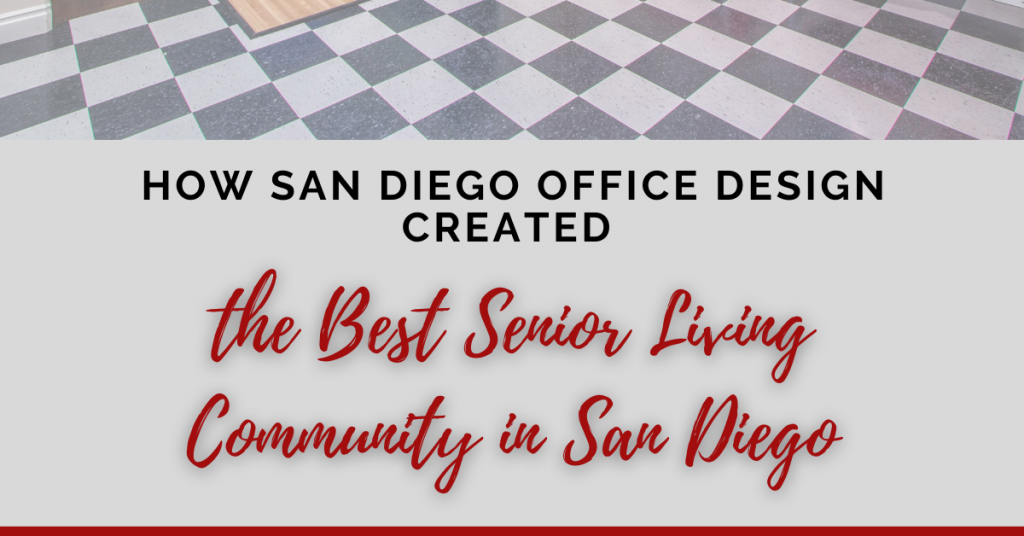Search Results for:
The Coolest Office Gadget Ever!
Say goodbye to boring cubicles and dated dividersin your ‘back to work’ office re-design!! Now>> check out what we did for one of ourforward-thinking clientswho asked for both open & closed office and meeting spaceand thought they had me stumped… But we fooled them!!!We showed them this disappearing wall that slides seamlessly up above the
The Coolest Office Gadget Ever! Read More »
Life’s Too Short for a Boring Desk!
Being in the office design industry means we see a lot of different types of desks! We’ve rounded up a collection of our favorite & most unique desk designs. From Mid-Century Modern to Full Glam, these desks are sure to delight any style preference! Want any of these desks in your office? Set up a
Life’s Too Short for a Boring Desk! Read More »
How San Diego Office Design Created the Best Senior Living Community in San Diego
Learn how we designed a 75,000+ sq. ft Senior Living Community with 10+ micro-environments in San Diego!
How San Diego Office Design Created the Best Senior Living Community in San Diego Read More »
